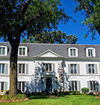HelloCondo
Find A RealtorTerms of UsePrivacy PolicyCalifornia Privacy NoticeAccessibility PolicyCCPA Notice on CollectionDMCABrowseNYS Standard Operating ProcedureNYS Fair Housing NoticeContact
Atlanta, GA 30339

Berkshire Hathaway Starck Real Estate
Paul Ambrogio
Serving Chicago and all of Northern IL
13300 IL RT 47
Huntley, Illinois 60142








